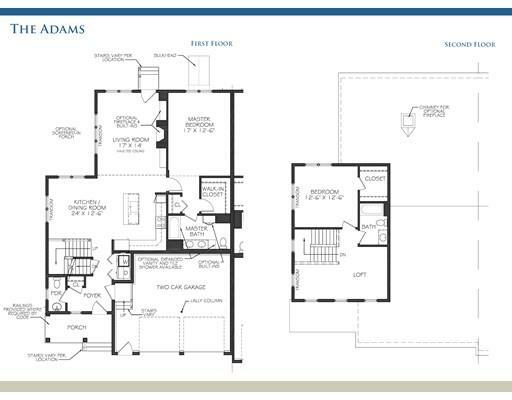
Sold
Listing Courtesy of: MLS PIN / Thorndike Development / Scott Blagden
249 Summer Street 55-2 Plymouth, MA 02360
Sold on 05/09/2019
$520,144 (USD)
MLS #:
72334059
72334059
Taxes
$16(2018)
$16(2018)
Type
Condo
Condo
Building Name
55-2
55-2
Year Built
2018
2018
Style
Half-Duplex
Half-Duplex
County
Plymouth County
Plymouth County
Listed By
Scott Blagden, Thorndike Development
Bought with
Nancy McSpadden, Coldwell Banker Residential Brokerage Plymouth
Nancy McSpadden, Coldwell Banker Residential Brokerage Plymouth
Source
MLS PIN
Last checked Feb 2 2026 at 9:51 AM GMT+0000
MLS PIN
Last checked Feb 2 2026 at 9:51 AM GMT+0000
Bathroom Details
Interior Features
- Appliances: Dishwasher
- Appliances: Microwave
- Cable Available
- Appliances: Range
- Appliances: Disposal
Kitchen
- Flooring - Hardwood
- Countertops - Stone/Granite/Solid
- Kitchen Island
- Open Floor Plan
- Stainless Steel Appliances
- Gas Stove
Community Information
- Yes
Senior Community
- Yes
Property Features
- Fireplace: 0
Heating and Cooling
- Forced Air
- Gas
- Central Air
Pool Information
- Inground
Homeowners Association Information
- Dues: $323
Flooring
- Wood
- Tile
- Wall to Wall Carpet
Exterior Features
- Vinyl
- Roof: Asphalt/Fiberglass Shingles
Utility Information
- Utilities: Water: City/Town Water, Utility Connection: for Electric Dryer, Utility Connection: Washer Hookup, Utility Connection: for Electric Oven, Utility Connection: for Gas Range, Utility Connection: Icemaker Connection, Electric: 150 Amps
- Sewer: City/Town Sewer
- Energy: Insulated Windows
Garage
- Attached
Parking
- Off-Street
Listing Price History
Date
Event
Price
% Change
$ (+/-)
May 26, 2018
Listed
$483,700
-
-
Disclaimer: The property listing data and information, or the Images, set forth herein wereprovided to MLS Property Information Network, Inc. from third party sources, including sellers, lessors, landlords and public records, and were compiled by MLS Property Information Network, Inc. The property listing data and information, and the Images, are for the personal, non commercial use of consumers having a good faith interest in purchasing, leasing or renting listed properties of the type displayed to them and may not be used for any purpose other than to identify prospective properties which such consumers may have a good faith interest in purchasing, leasing or renting. MLS Property Information Network, Inc. and its subscribers disclaim any and all representations and warranties as to the accuracy of the property listing data and information, or as to the accuracy of any of the Images, set forth herein. © 2026 MLS Property Information Network, Inc.. 2/2/26 01:51


Description